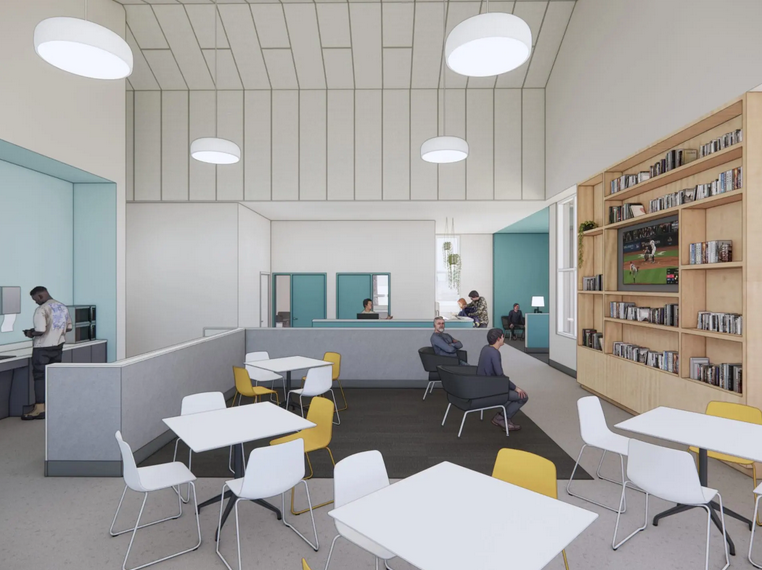Design-Build Overview of Hillsboro’s Future Year-Round Shelter: A Compassionate Approach to Supportive Housing
The August Urban Design Panel invites Dave Otte, Principal and Owner of Holst Architecture to share more about the City of Hillsboro's future Year-Round shelter. In collaboration with Washington County and Metro, the shelter will provide adults with emergency shelter, wrap-around support, and connections to housing. The 76-bed facility is located on a City-acquired property at the corner of SW 17th Ave and TV Highway and offers immediate access to frequent service transit, employment, food, medical car, and other important services. The project programming and design has quickly advanced from detailed concepts in Summer 2024 to construction in January 2025, and expects to open in Winter 2025.
Dave Otte will highlight the team's important considerations for site design, the thoughtful integration of indoor/outdoor transitions, and their compassionate approach to supportive housing programming that balances inviting community spaces with privacy for individuals. He will also share more about the teams design-build delivery method. Hillsboro's Year-Round Shelter serves as an important case study for the benefits of design-build and how it's implementation can translate to significant cost and schedule savings for a client, bring innovative quality and design, and ultimately a more collaborative effort to the design and construction phases of a project.
Speaker
Dave Otte, AIA
Principal and Owner, Holst Architecture
Dave helps Holst create meaningful architecture that people love. Focusing on social impact in housing, education, and health, his work spans notable projects, including Argyle Gardens, the Patricia Valian Reser Center for the Creative Arts (PRAx), and Fora Health Treatment Center.
Dave is currently working on Broadway Corridor Parcel 4A. Parcel 4A will be the first to go vertical with a 14-story affordable housing building as part of the larger Broadway Corridor urban development project. Providing approximately 230 units, the mixed-use building will be an anchor site for the new neighborhood. Planned on-site amenities include an Early Learning Center, a Workforce Development Center, a playground, and a community garden.
As a board member and volunteer for local nonprofit organizations and schools, Dave strives to give back to his community, bring the most design to those with the least, and make the ordinary extraordinary. He believes that housing is healthcare and that architects have a duty to help find solutions to society’s homelessness, addiction, and mental health crises.




